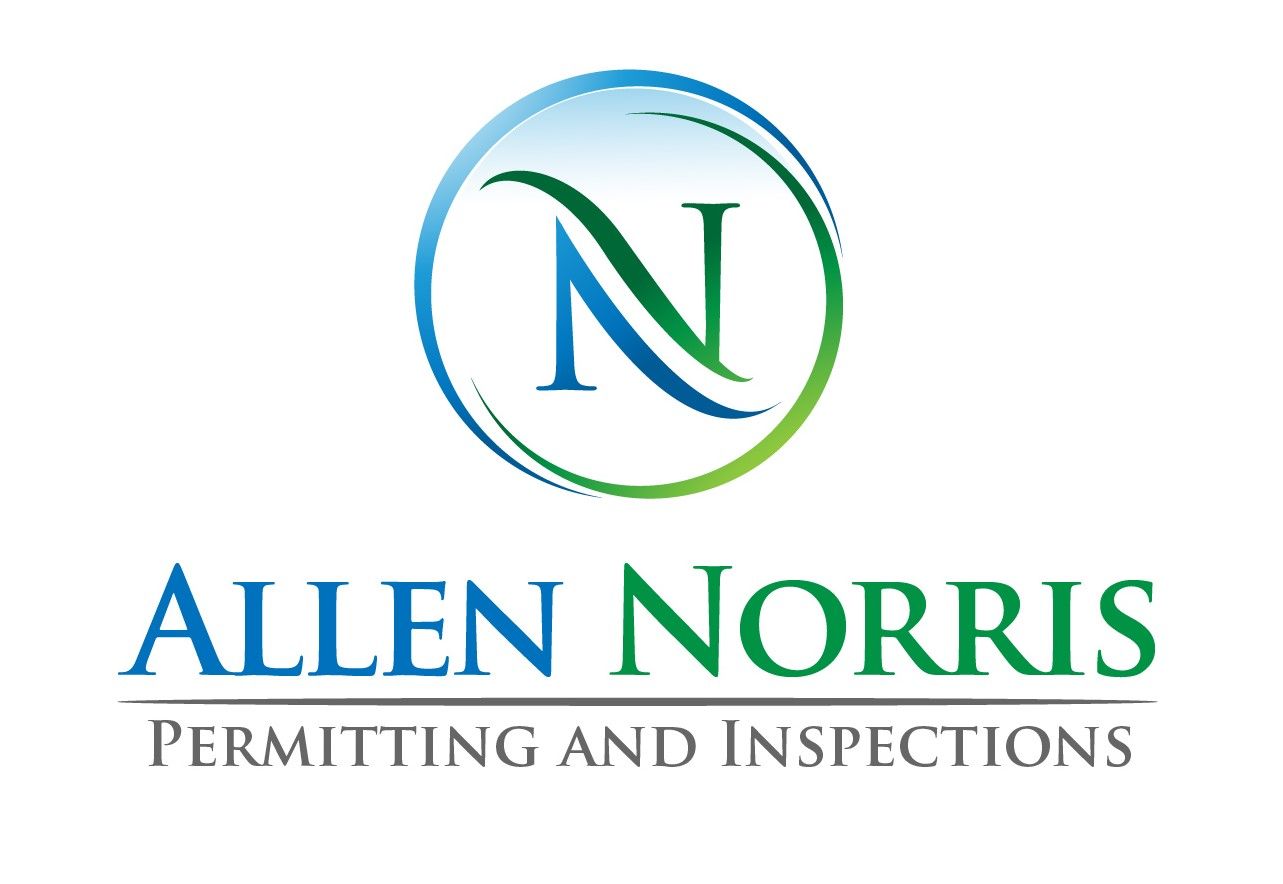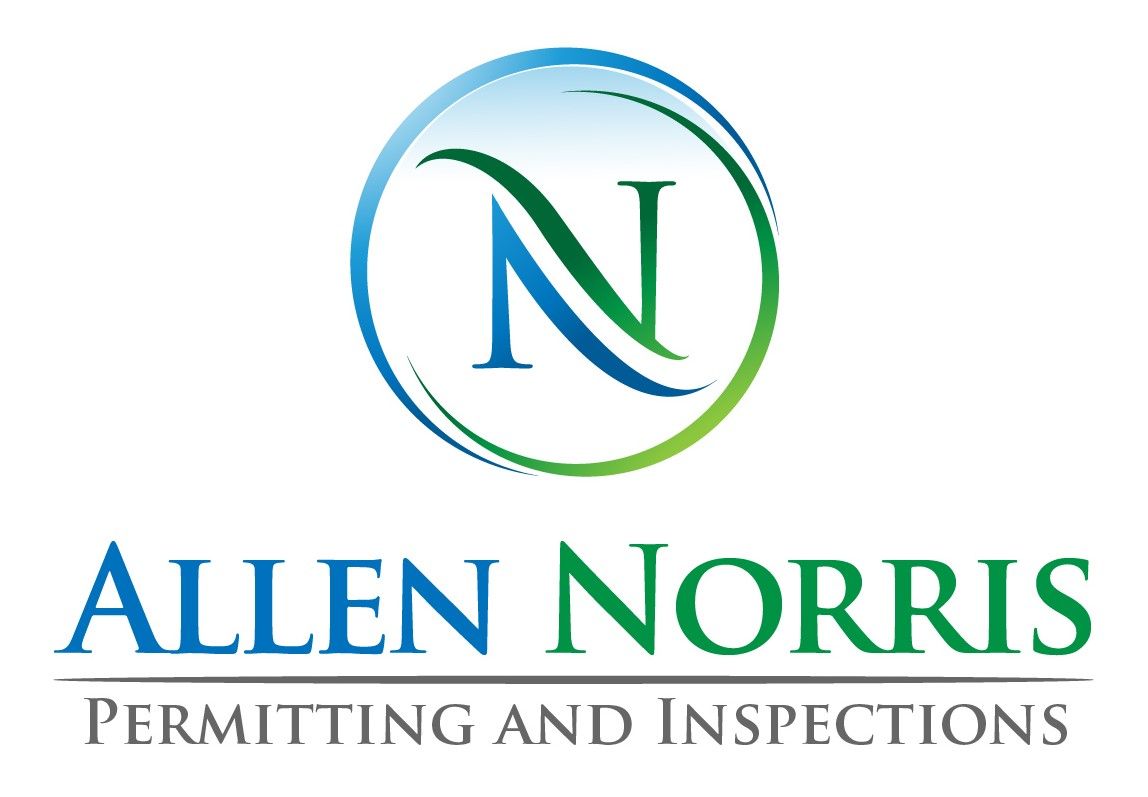Design Services for Construction Projects in Washington, D.C. & the Mid-Atlantic Region
Looking to design your dream construction project? Look no further than Allen-Norris Permitting and Inspections for all your design needs. Our range of design services, including conceptual design, construction documents, design review, and design certification, will help you bring your vision to life. Our team of experienced architects, engineers, and building designers will work with you to assess your design with building codes, prepare drawings, and certify your design, ensuring a seamless design process from start to finish. Contact us today at 762-985-0821 to learn more about how we can help you with your construction project in Washington, D.C. & the Mid-Atlantic Region.
Conceptual Design
During the conceptual design phase, Allen-Norris Permitting and Inspections helps you formally establish your construction idea. Our team uses just enough engineering to provide you with a reliable assessment of the likely performance, possible looks, and basic understanding of the scope of the development effort, including marketability, labor requirements, and expected costs.
Conceptual Documents
Allen-Norris Permitting and Inspections prepares conceptual documents to help you finalize your ideas before moving on to the construction phase. Our team reviews and prepares these documents to make sure they meet the specific jurisdictional building codes and development criteria. This phase helps to identify problems in the current design before the construction documents are completed.
Design Review
Our team conducts a design review process to assess the design against specific jurisdictional building codes and development criteria. We conduct this review milestone to identify problems in the design before the construction documents are completed.
Design Certification
Allen-Norris Permitting and Inspections prepare designs that are certified by licensed architects, engineers, or certified building designers. Design plans are stamped and signed to ensure evidence of their responsibility for those documents. We also provide CAD and BIM drafting services depending on your project's needs and requirements.
For skilled construction design services, call our team at 762-985-0821 today to learn more!







